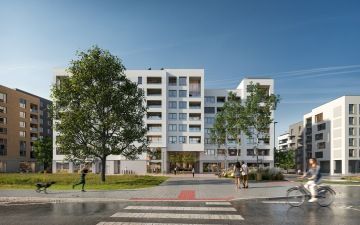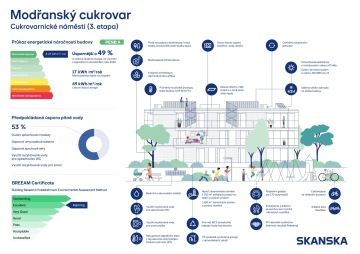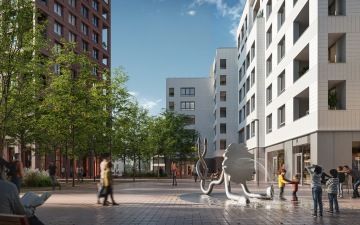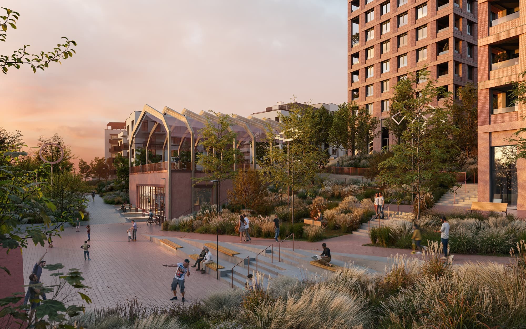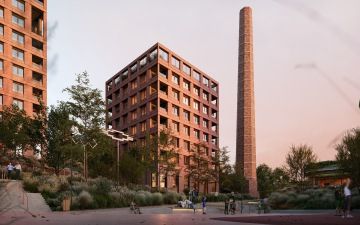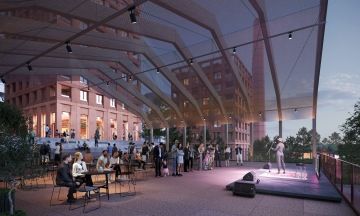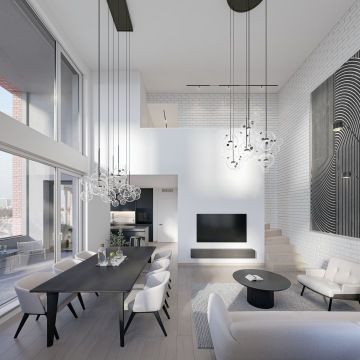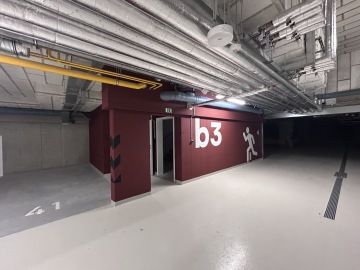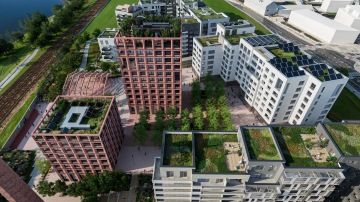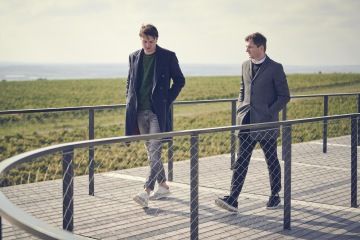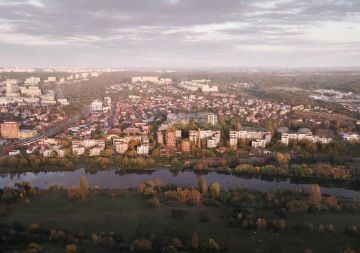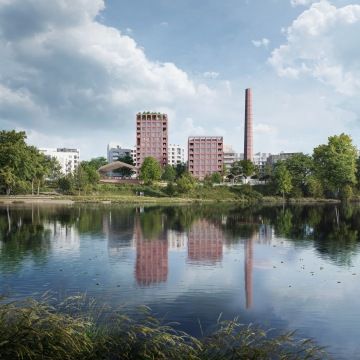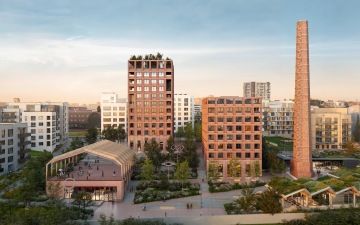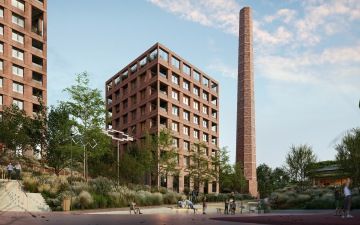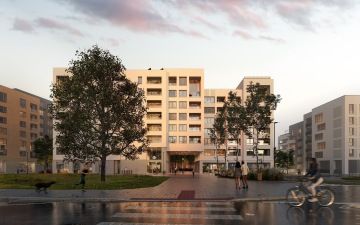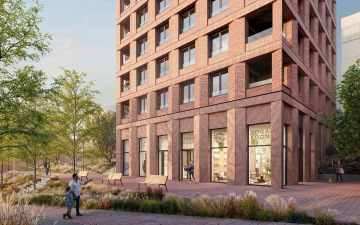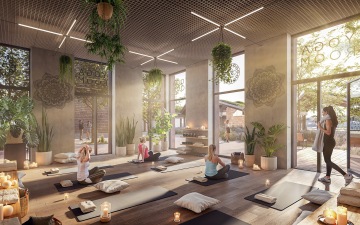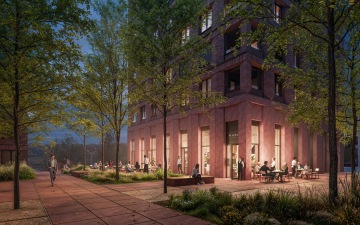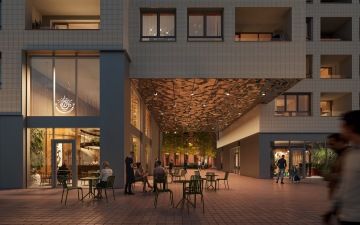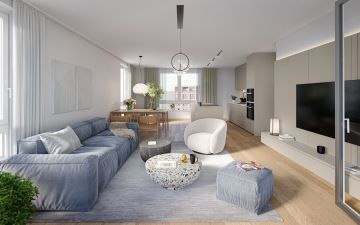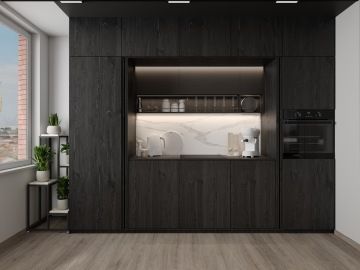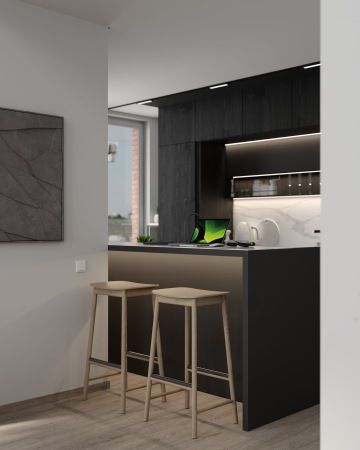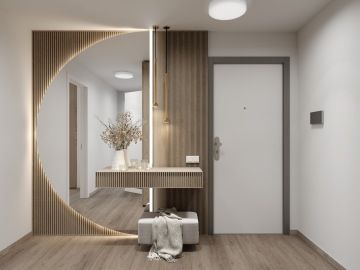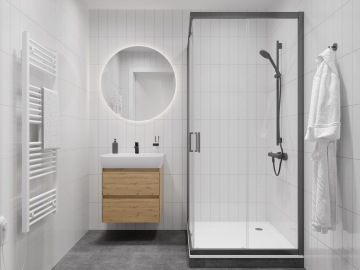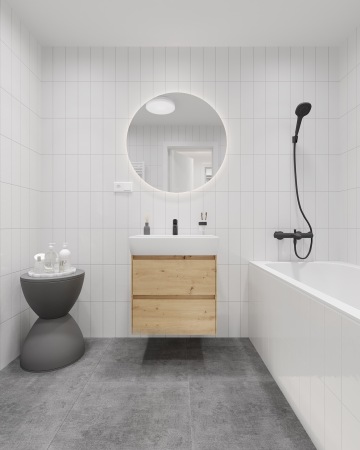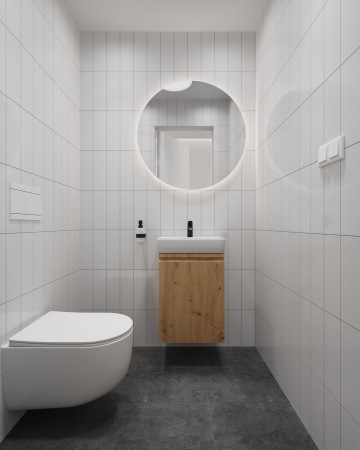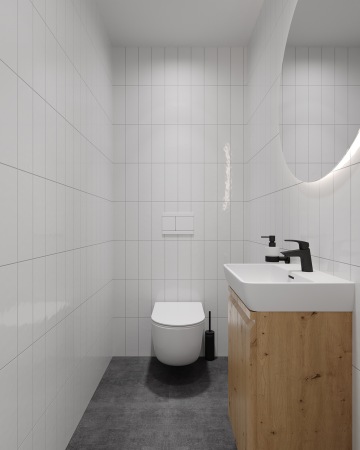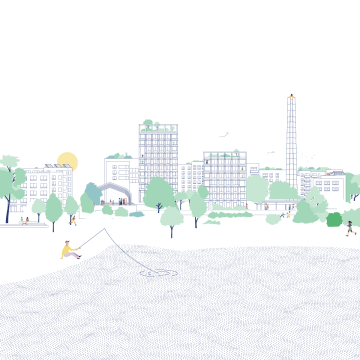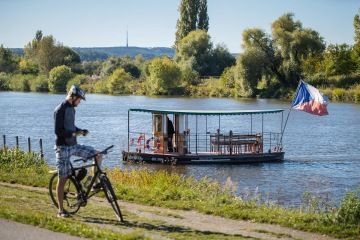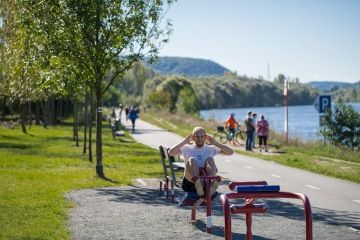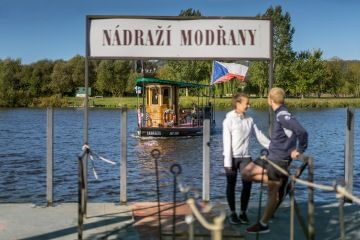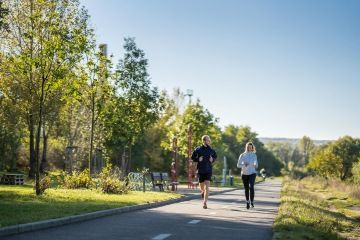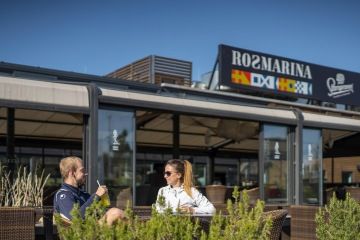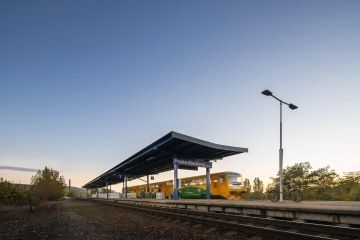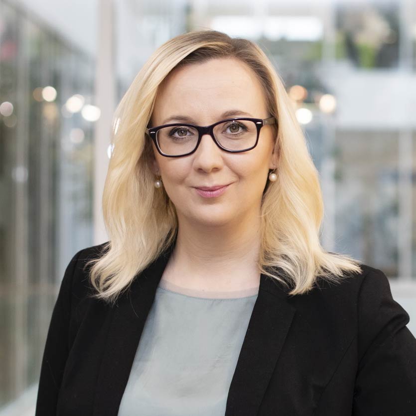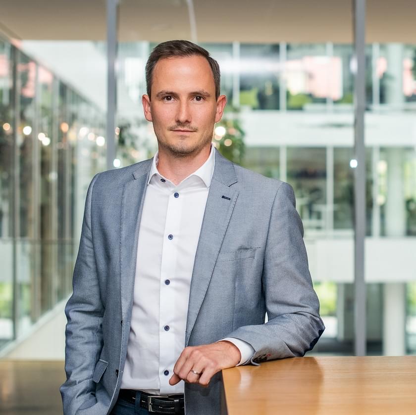Modřanský cukrovar 3
Cukrovarnické náměstí
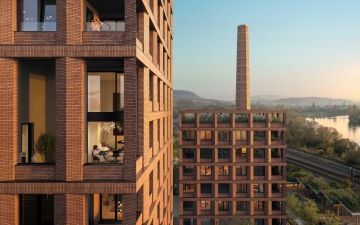
41
Third Phase of Modřanský Cukrovar:
Modern and Sustainable Living in the Heart of Modřany
The Modřanský Cukrovar project is expanding with its third phase, bringing 132 energy-efficient apartments spread across four separate sections. A key part of the project is the newly emerging Cukrovarnické náměstí, set to become the new center of Modřany, featuring extensive public spaces, cutting-edge technology, and a strong emphasis on sustainability.
Basic information
The project is characterized by rich public space design, premium standards, and economical housing focused on sustainability, innovation, and good neighborly relations.
Construction has begun in August 2025, with project completion expected in the spring 2028.
Estimated project timeline
Construction start
August 2025
Shell & Core
autumn 2026
Inner Plaster
spring 2027
Approval
Q1 2028
Move in date
Q1 2028
Modern Living
with a Focus on Comfort and Ecology
The newly constructed buildings will rise to ten stories and primarily offer 2+kk and 3+kk apartments, complemented by nine 3+kk and 4+kk maisonettes, as well as an exclusive selection of four 5+kk apartments for the most discerning clients. Each apartment includes a loggia or balcony, while three unique units boast spacious terraces prepared for a hot tub and pergola installation.
The underground floors contain areas for storing household waste, cellars, a bicycle shed with a stroller shed, as well as a system for recycling so-called gray water, garages with preparation for charging stations for electric cars, and technical equipment rooms.
Take a walk through the interior of the Modřanský
Innovative Technologies
and a Sustainable Approach
The project meets the strictest environmental standards, including the internationally recognized BREEAM certification with an "Excellence" rating. The residential buildings achieve the highest energy efficiency rating of PENB A, resulting in up to 49% savings compared to standard regulations.
Rooftops will feature photovoltaic panels with a total capacity of 47 kWp and solar thermal panels, generating an annual energy saving of 68 MWh for water heating. A greywater recycling system will be implemented, allowing reused water for flushing toilets and washing clothes. These innovations will reduce potable water consumption by 53%, saving 59 liters per person per day.
Cukrovarnické náměstí –
The New Heart of Modřany
At the core of the third phase lies Cukrovarnické náměstí, a 3,700 m² public space blending history with modern architecture. The square will be lined with dozens of trees, artistic installations—including the "Lion Guarding the Beet" water feature—and high-quality urban furniture for relaxation and work.
The ground floors of the buildings will house 1,500 m² of commercial space, including five dining establishments, cafés, restaurants, and specialty shops.
The lion guarding the beet is inspired by the trademark used by the original sugar factory. The combination with the sugar beet recalls the important past of the place connected with the industrial era. With a clear and simple play of symbols, this water feature will support the atmosphere of the square.
Community Spaces
and Recreational Zones
High-Quality Materials and Cutting-Edge Technology
The project also includes an open-air pavilion that will enhance the cultural scene in Modřany and connect to the popular Cukrkandl community space. Between the pavilion and the historic factory chimney—soon to be transformed into a public observation tower—a tranquil zone will be created, featuring over ten kinetic wind sculptures.
At 35 meters above the city, the tallest building will offer a shared rooftop garden equipped with sun loungers, an outdoor kitchen, and relaxation areas.
Apartments will be fitted with underfloor heating, large windows with lowered sills, an advanced Smart Home system, and other features to maximize comfort.
The project also incorporates rebetong, an innovative recycled concrete that replaces natural aggregate, contributing to environmental preservation. This sustainable material will be used in both the construction of the buildings and the surface of Cukrovarnické náměstí.
Gallery
The published visualizations are for illustrative purposes. They may differ from the final design in layout, placement, colour, appearance, interior or exterior furnishings or materials used.
Commercial units for your business
in Modřanský cukrovar
On the ground floor of the apartment buildings on Komořanská Street and on the square, where architecturally distinctive buildings with premium apartments will be built, up to 5,000 m2 of commercial space for shops, services, bistros and restaurants will be created.
The area will also include a supermarket, as well as small shops and spaces for services. A new urban district is being created here.
Find a place for your successful business in the environment of sustainable offices and commercial units of the Modřanský cukrovar.
Virtual tour
Take a virtual tour of the 4+kk maisonette in Modřanský cukrovar.

Sustainable solutions in Modřanský cukrovar
Rich history of Modřany
According to folk tales, Modřany was named for a blue floodplain flower. Historians say the name more likely comes from a statue of the Slavic goddess Morana that once stood on a burial ground here. What we do know for certain is that during the 19th century Modřany transformed from an agricultural village south of Prague to an important industrial centre. The river always played a vital role in Modřany life as a major means of transport. In 1861 a sugar refinery opened on the banks of that river, playing its own role in the area for the next 140 years.
Today only remnants remain: the chimney and sugar loaf in the coat of arms for Prague 12.
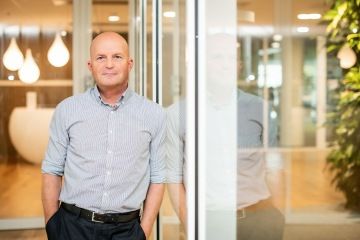
Project manager's word
Download
Energy performance certificate
Classification label
Contracts
Contact us
If you have additional questions or would like to arrange a meeting at Skanska Home Centre to discuss your selected apartments, please fill in the form below.
