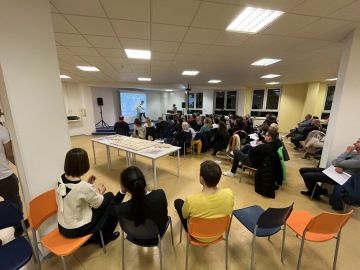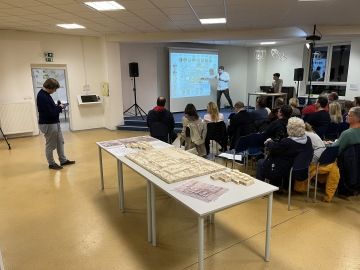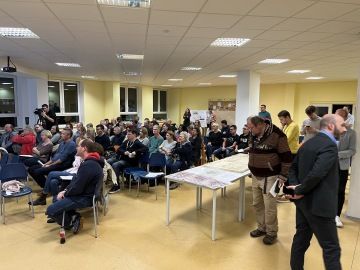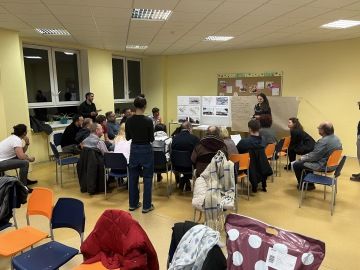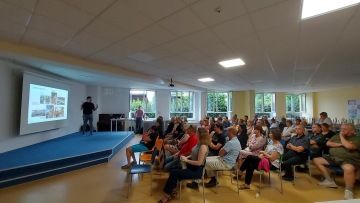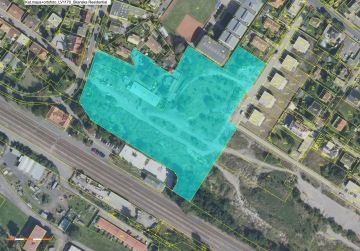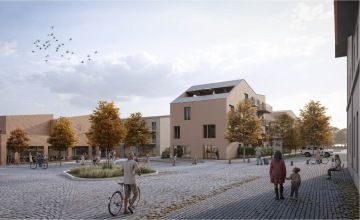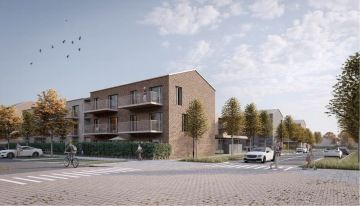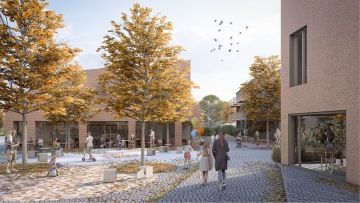Satalice
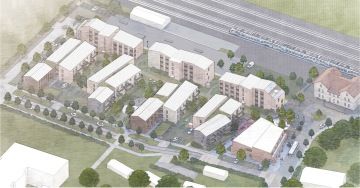
We are preparing the construction of a new residential project in the area of the former timber mills, on the site of a brownfield, in the planning of which, as in the case of the Modřan sugar factory and the Michelské bakeries, we have also involved the public.
In the locality of the Prague district of Satalice, in K Nádraží Street, we expect not only the construction of residential units, but also the improvement of the public space in front of the railway station.
Milestones of the participation project
Establishment of working groups
May 2023
The first working group meeting
naming topics for the first public planning meeting
May 2023
Second working group meeting
clarifying the topics and agenda for the first public planning meeting
June 2023
First public planning meeting
June 14, 2023
Assignment for architects
part of the assignment included the outputs from the 1st public planning meeting
July 2023
Third working group meeting
November 1, 2023
Fourth working group meeting
selecting finalists, refining topics and agendas for the second public planning meeting
November 13, 2023
Second public planning meeting
presentation of the proposals of three selected architectural studies and their comments by the public
November 20, 2023
Incorporation of comments
December 2023
Fifth working group meeting
selection and commenting on the final version of the winning architectural studio
April 2024
Final meeting with the public
presentation of the final proposal
June 2024
Thanks to the cooperation of Skanska with the Municipal District of Prague - Satalice, the public, and with the involvement of experts from IPR Prague and urban planners, a high-quality urban concept was created over one year, which includes an attractive housing development, sensitively following on from the existing construction of Satalice, but also a public space in the form of a square with space for services and green courtyards. Following the successful public participation, the architectural studio Prodesi is preparing a detailed architectural study and will continue with the project documentation for planning permission.

